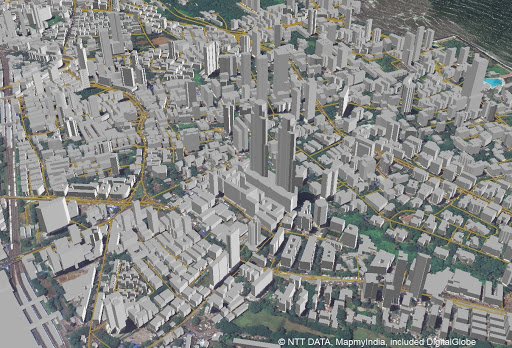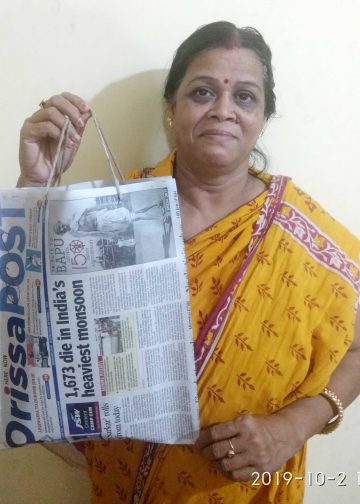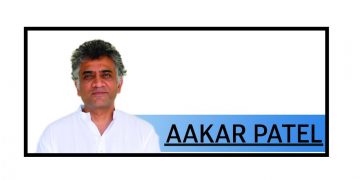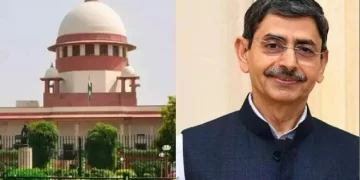Bhubaneswar: Denizens here might soon see online approval of their land and building plans and a complete makeover of the capital city as Bhubaneswar Development Authority (BDA) has begun preparation of GIS (Geographical Information System)-based Integrated Master Plan scheme.
A sub-scheme under AMRUT (Atal Mission for Rejuvenation and Urban Transformation), the GIS-based Master/Development Plan is all about town planning using satellite data. The scheme aims smaller towns or Municipal Corporations (MC) which have no master plans till date or the larger cities or Development Authorities (DA) whose master plans are to expire in 2021 and need revision.
“An EOI (Expression of Interest) has been given to invite the interested parties for the initiative. State Urban Development Agency (SUDA) is the prime authority for the scheme. The aim behind the project is to develop common digital geo-referenced base and land-use maps using GIS and Master Plan Formulation for 500 cities that are selected as AMRUT cities,” said a senior official at the BDA.
The 500 AMRUT cities which will see master plans develop through GIS scheme are 100% central-government funded scheme with an outlay of Rs. 515 crores. Out of 500 cities, nine development authorities of Cuttack, Bhubaneswar, Puri, Berhampur, Sambalpur, Rourkela, Paradeep, Talcher and Kalinga Nagar are selected from the state that will be developed under SUDA.
As the base maps of the city will be prepared with a very high resolution satellite (VHRS) images and the GIS technology, a committee setup by Ministry of Urban Development (MoUD) had suggested that mapping at 1:4000 scale is ideal for formulation of Master Plans. The committee that comprised experts from ISRO and central and state town planning departments also said that design and standards should be prepared on geo-spatial database as per the requirement of the city.
Detailing about the process, a source at the BDA said, “The process would include collecting satellite imagery of all parameters. This will be followed by an on-ground survey and after that the proposal of the master plan will be made. An important aspect of the project is that the master plan of all cities would be designed on common parameters such as solid waste management, housing for all, road geometrics and development of slum areas among others.”
While the process has been initiatied through EOI, the entire scheme is said to be completed in two years. Beginning with field surveys, data collection and updating of digital base map which will take three months, preparation of draft master will plan will take another five months. Finalization and delivery of a GIS-based master plan is set to take 10 months. Once the government approves the plan, it will be uploaded and linked to the national database of master plans proposed for over 500 cities.







































