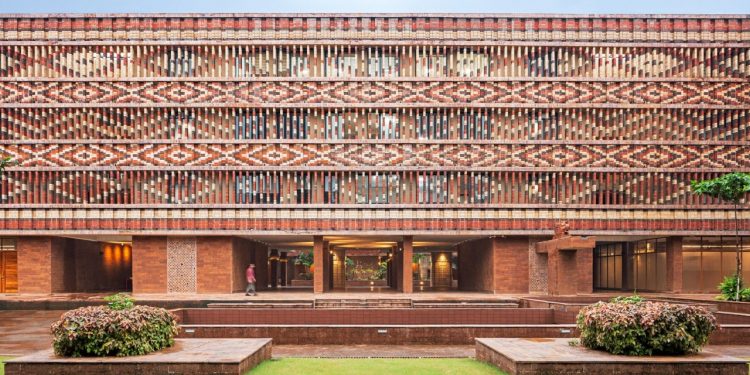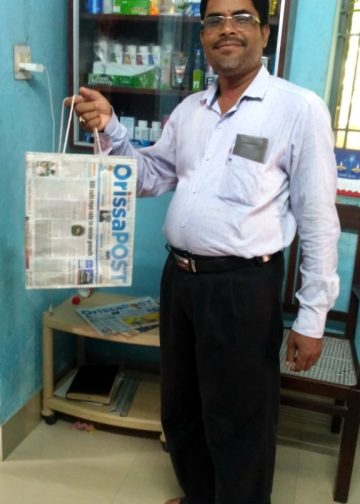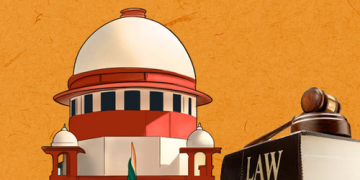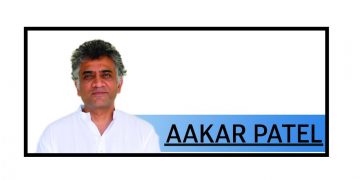Bhubaneswar: Odisha’s newly constructed Krushi Bhawan has brought laurels to both the nation as well as the state for being India’s first government building to have featured in Dezeen, a globally renowned architecture, interiors and design magazine based in London.
Chief Minister Naveen Patnaik has been credited with making the building a world-acclaimed one. The achievement is solely ascribed to the CM’s vision and aesthetic brilliance.
The building brilliantly showcases the famous Sambalpuri Ikat design. It seems the entire building is draped in Sambalpur saree. The striking feature is that the entire building was built out of the prize money Odisha had received from the consecutive Krishi Karman awards for exemplary agricultural development.
The building has been designed by Studio Lotus through intricate brickwork facade. It houses administrative offices for the Department of Agriculture & Farmers’ Empowerment around courtyards filled with ponds and trees.
The brickwork elements that wrap the upper floor create a pattern akin to Odisha Ikat, a traditional dyeing technique from Odisha.
In order to give a real Odisha Ikat look, the patterns have been created with bricks using three different colours of clay sourced from the surrounding areas. The perforations in the façade are essential to make the design visible. But this apart, they also help keep the building cool naturally.
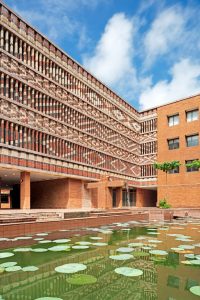
The building has regional materials and techniques. Its pedestal and part of north wing are made from laterite and Khondalite stone from nearby mines.
The khondalite was carved by hand to create lattices around the central courtyard, which has a stone inlay floor that displays a yearly calendar according to the crops.
Bas reliefs carved into the laterite on the complex’s public plaza illustrate rice paddies in the style of Odisha Pattachitra scroll paintings, a traditional, clothbased scroll painting.
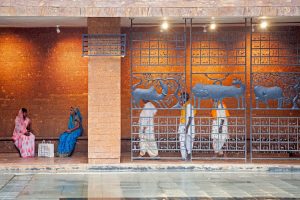
Dhokra, a type of metalwork perfected in India over 4,000 years, appears on screens along the building’s corridors and the light fixtures on columns. Along with being a workplace for 600 staff, the site also houses spaces for education and community engagement.
These additional facilities were incorporated after they looked into German architect and planners Otto Königsberger’s original plans to make Bhubaneshwar’s government offices a focal point for city life.
The plaza has an amphitheatre, and a garden with a pond to naturally cool the space. Entrance is via a pathway lined with trees and stone colonnades, which doubles as a shady place for employees to eat their lunches.
A learning centre, gallery, auditorium, library and training rooms are also located on the ground floor.
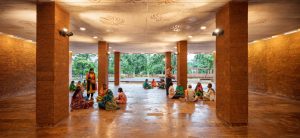
Government offices are located on the first, second and third floors, where access can be restricted.
On the rooftop, there are urban farms that can be used to demonstrate the best agricultural practices. Odisha’s climate is hot in the day but cooler at night, so a night-purging system was incorporated to pull cool air in through the northern facade after dark, lowering the building’s temperature before the hotter daytime hours.
The courtyard design, along with recessed windows, also features brick louvers that create shade and airflow. Using local materials lowered the building’s carbon footprint and usage of green energy has been encouraged by installing solar panels on the roof.
PNN

