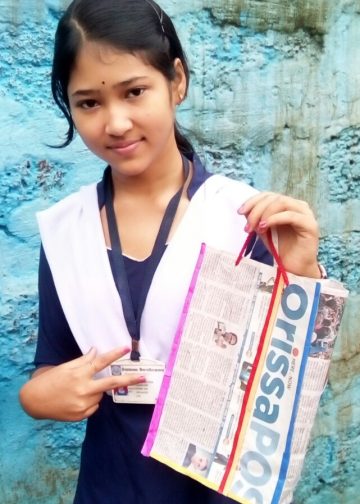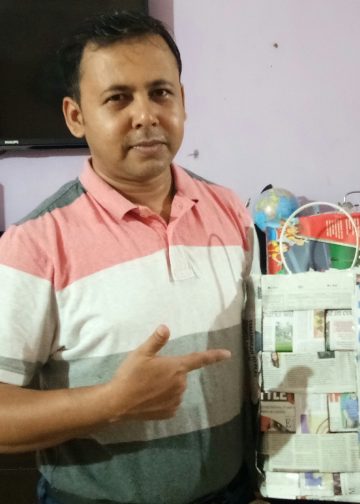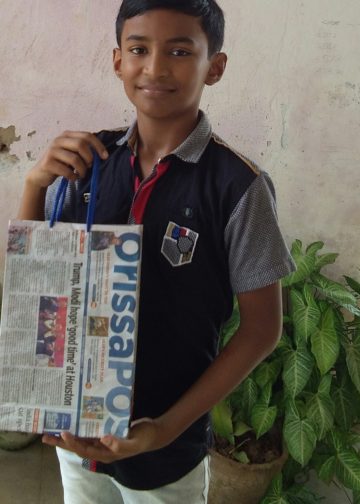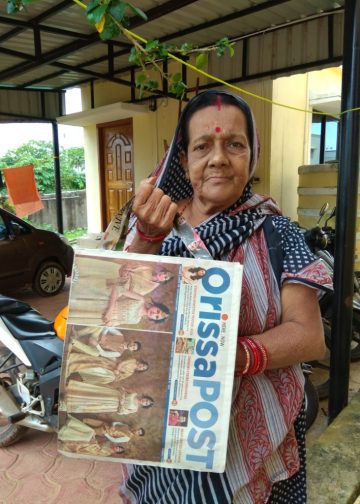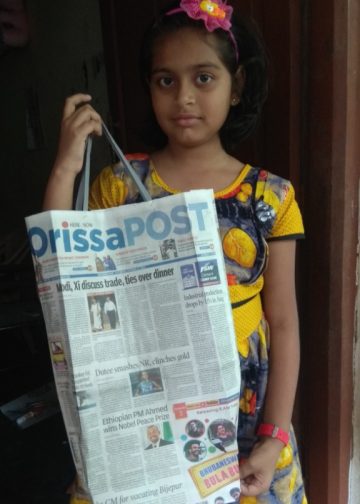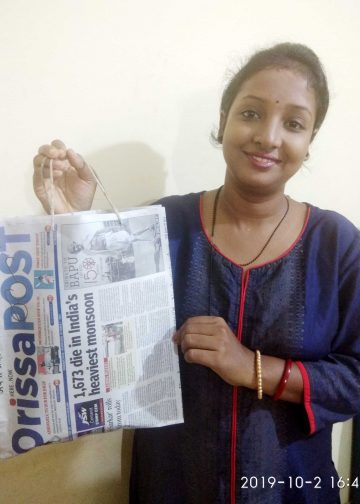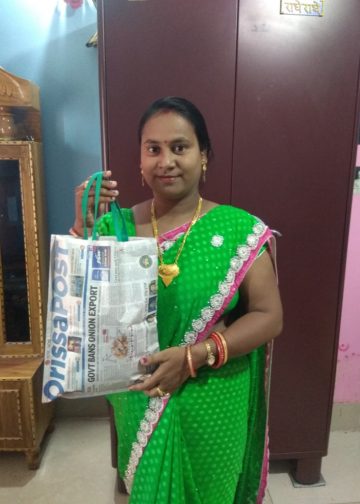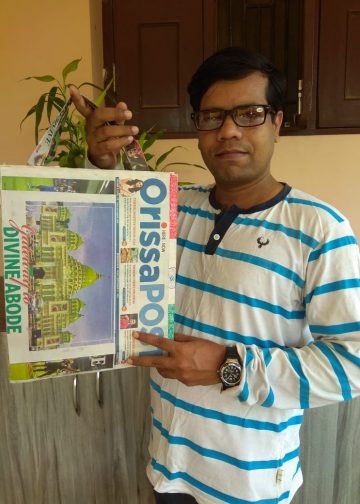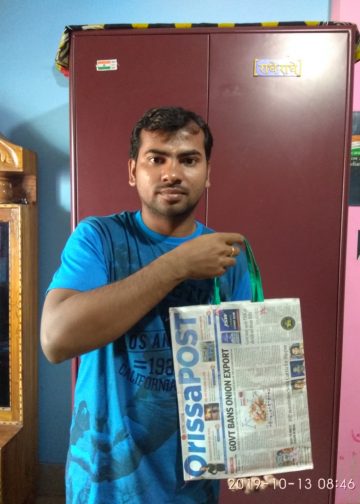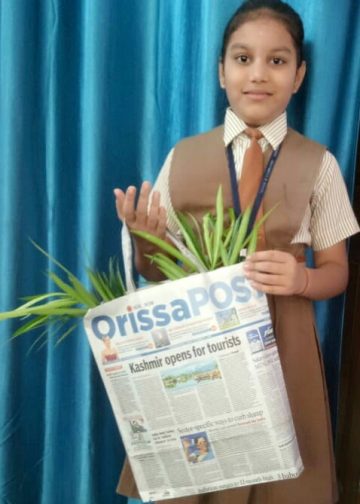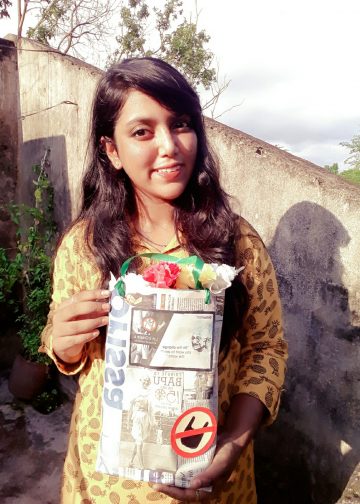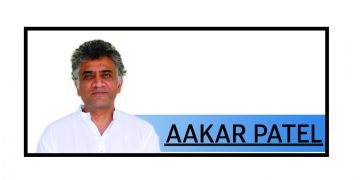Kalinga style of temple architecture is notable for its intricate carvings and bold motifs, writes SATYABRATA MISHRA
Orissa or Utkal is the land of the finest forms of arts known the world over as “Utkrusta kala ra desha” – the land of elegant art. Orissa has been on the checklist of many travellers, tourists and photographers for its majestic and magnificent monuments and temples. These places of worship are considered to be sanctimonious and encourage the community to follow the spiritual path which leads to ‘Nirvana’.
Varieties of architectural styles such as devotional, memorial, civil, military and domestic are evident in the land of enchanting art. The devotional places are the temples and follow certain rules of architecture which one can find elaborately described in the Silpapothi, Silpasastra, Silpasarini, the Upanishads, Silparatnakosa, Vastusastra, Silpa Prakash, Bhuban Prabesh and Soudhikagana.
Based on geographical location, Indian temples are broadly divided into three categories – Nagara, Vessara and Dravida styles of temple architecture. Northern Indian temples are classic examples of the Nagara style, the Southern temples of Deccan belong to the Vessara style and the south Indian temple style is known as the Dravida style of temple architecture.
However, the inscription of 1235 AD in the Mukhamandapa of Amriteswar temple at Holal in Bellary district of Karnataka speaks of a fourth style – the Kalinga style in addition to the three other styles.
The Kalinga style of temples got patronage of several rulers and dynasties from the 7th to the 13th century. Temple building gained momentum under the Bhaumakaras (736-950 AD), the Somavamsis (950-1112 AD) but gradually declined during or after the Ganga period (1112-1435AD).
Activities, however, continued even in Suryavanshi Gajapati’s time but one can say the former period of temple building was the golden period in history.
Temples in different parts of the state are a centre of unique attraction for scholars, Indologists and tourists. Some Orissan temples like Lingaraj Temple in Bhubaneswar, Jagannath Temple in Puri, and Sun temple in Konark have attained the distinction of being the finest amongst the temples of India. Though small, the uniqueness of some of the temples of Bhubaneswar like the oldest one Parasurameswar, the world famous arch of Mukteswar temple, the Rajarani Temple which has an unbelievable resemblance to Khajuraho temple, are glittering specimens of the Kalinga style of temple building.
One can observe three kinds of temple styles in the Kalinga style of architecture – Rekha, Pidha and Khakara.
Rekha style: Usually the main part of the temple or the Bimana is built on a square platform and has a soaring curvilinear tower (‘sikhara’) joined at the top to the Kalash known as ‘Rekha deula’. A Hindu temple consists of an inner sanctum, the ‘garbha griha’ where the primary idol or deity is housed along with the ‘Purusa’. The architecture includes an ambulatory for ‘parikrama’ (circumambulation), and sometimes an antechamber and porch.
Pidha style: The part enshrining the main temple or the ‘garbha griha’ and built upon a rectangular base is known as the Jagamohana or the congregation or assembly hall. Built on a rectangular base is the Pidha temple style — the roof consists of pidhas which are horizontal platforms arranged successively in a receding formation so as to constitute a pyramidal superstructure.
Khakara style: Khakara type of temples have a semi-cylindrical inverted boat (‘boita’) in the shape of a water gourd (‘kakharu’ in Oriya); hence the name Khakara ascends from a misspelling. The famous Vaitala temple or the Tinimundia Deula near the Old Town area in the capital city and Barahi temple near Chourasi at Kakatpur follow this kind of architecture as described in the Shilpashastras.
This style is closely associated with the Shakti or tantric cult.
Before the formation of mature styles there was no Pidha Deula and the Jagamohana or the frontal hall had a flat roof like Parasurameswara temple in Bhubaneswar. With the advancement of Kalinga style of temple-making and rapid experimentation, the Pidha style slowly emerged and the artisans started constructing the Jagamohana as a pyramidal structure.
The advancement of temple architecture had allowed the artisans and sculptors to add more numbers of Pidha temples to the previous style. One can observe the addition of extra temples added as the Bhoga mandapa and the Natya mandap which follow the same pidha style as in the Jagannath Temple in Puri, Ananta Basudeva temple and Lingaraj temple.
A rekha temple and pidha temple can be broadly divided into four parts – pistha, bada, gandi, and mastaka which are further divided into small parts. In some temples the pistha is absent. The bada has mainly pabhaga (foot), jangha (thigh) and the baranda. Up to the bada, the Rekha deula and the Pidha deula hardly have any distinction, but after the Bada area they take on their own individual features. The gandi is similarly divided into several parts vertically known as Raha Paga, Auratha Paga and the corner ones are called Kanika Paga. The gandi ends with the Bisama and the topmost course with or without Paga divisions almost seals the spires. The mastaka of a Rekha deula is divided into four parts known as Beki, Amla, Khapuri and Kalasa. The Pidha deula mastaka parts are the same but the Bada part constitutes of Potala and on top of it is the Kanti. In the initial days of temple-making sculptors followed the Triratha style mainly, but in many places they transformed it into Pancharatha, Saptaratha and Nabaratha styles.
In a pyramidal Pidha type of temple, the curvilinear Vimana is absent. The gandi or trunk rises from the ground perpendicularly up to a point and then the pyramidal roof is constructed on the four walls that looks like the shape of a thatched house from a distance.
These gems of the Kalinga style of architecture contain detailed designs and placement of icons, decorative motifs, Parswadevatas, Digapalas, Asthasakhis, Naga and Naguni, Sardula, Ulta-Gaja-Virala Singha, Navagraha, Vetal, Kirtimukha, types of scrolls like Phulalata, Natilata, Patralata, Vanalata, Makara and other animals.
After the 13th century there was perceptible decline in the artistic merit of the decorative programmes of Orissan temple architecture because of the rulers’ hesitance to focus on temple-building rather than dealing with political disturbances.
These temples are gems of the Kalinga style of temple architecture but have some unusual distinction or the other which makes them great pieces of architecture:
Parasurameswar temple: This temple is considered the oldest temple of Bhubaneswar having beautifully decorated artifacts. The lintel just above the ‘grahasila’ has clear and beautifully preserved inscriptions that tell us about the temple. It has a thick gandi gradually arising to form the kalasha. On the walls it has Astha matruka engravings.
Rajarani temple: Having a strange resemblance to the temple of Khajuraho, this temple has no presiding deity installed in the garbhagriha. The name of the temple descends from the kind of Rajarania stone with which the entire temple is built. The Digapalas such as Indra, Agni, Yama, Nairuta, Varuna, Vayu, Kubera, and Ishana are seen on the eight corners of the outer wall of the temple along with the Asthasakhis. The divine figures on walls like that of Parvati and Nataraja suggest it was a temple dedicated to Shiva.
Vaitala temple: This Khakra style of temple dedicated to Shakti or known as a tantra pitha has many beautiful carvings. The Ardhanariswara, the Mahishamardini figure with the lakulasa (Buddhist style of sculpture) and many artistic figurines adore the walls. A pillar can also be seen on the entrance with the Buddha’s figures carved on it. Next to it is the Sisireswar temple, identical but small in size, which has some beautiful carvings such as the Kirata-Arjuna battle in the Mahabharata as a running motif. Here also the Pidha style pyramid is not present unlike in Parasurameswar temple; instead there is an elongated flat roof.
Mukteswar temple: The world famous arch is one-of-a-kind. The temple wall is decorated with Nag-Naguni figurines; the window panes are decorated with figures from the Panchatantra (especially the monkey-crocodile story) and a two-headed, four-bodied human figure is another attraction. On the temple premises one can spot a dancing Nataraj with Ganesha on one side and Kartikeya on the other playing drums. On one side of the temple lies a small well known as the Marichi Kunda whose holy water is believed to cure infertility. The water is auctioned every year on the eve of Ashokasthami Yatra of Lord Lingaraj.




